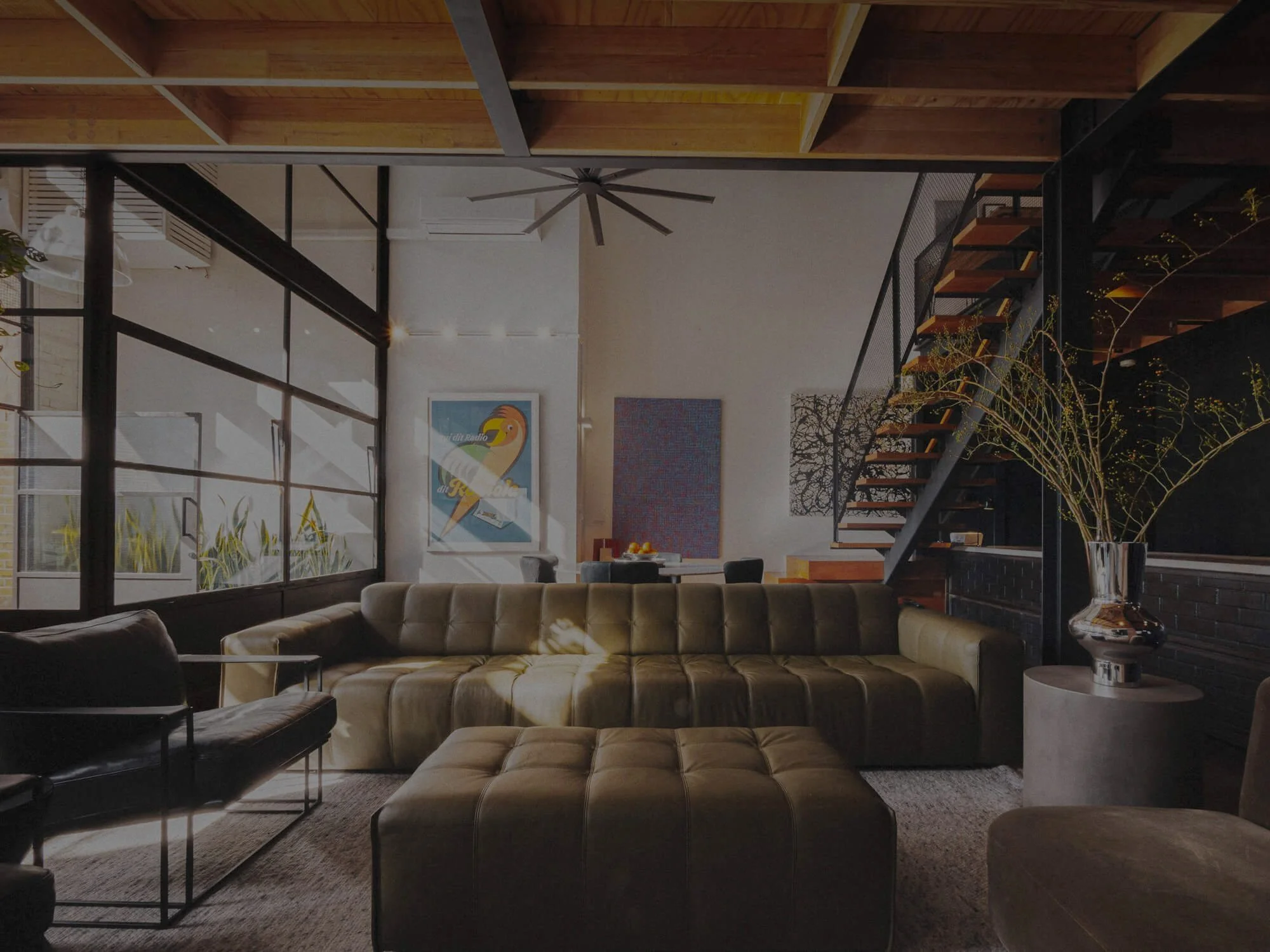
A versatile creative space in the heart of Collingwood
Packed with the must-haves of a warehouse conversion, Collingwood’s Loft 393 is quintessentially Melbourne, serving up concrete features, exposed brick walls, high ceilings and effortless charm.
Located on the ground floor of the 1883 Foy and Gibson building, Loft 393 is for content creators, producers, and creatives seeking a space with a story.
Loft 393
•
Collingwood creative space
•
Now taking bookings
•
Loft 393 • Collingwood creative space • Now taking bookings •
For all kinds of activity
-
A versatile, character-filled space for film, TV, commercial, content or photoshoots. We are all about making the process as easy as possible and (generally) not much is off limits in terms of what needs to be achieved within the space (all options are welcome to be discussed but simple transformations like painting aren’t a problem).
Inclusions:Flexible, open-plan layout with a 6m kitchen bench, walk-in pantry & spacious living area
Direct street access via a large steel door for easy bump-in/bump-out
Tilt windows & arched mezzanine window for natural light & unique angles (morning light)
Two bathrooms & a laundry
Three bedrooms & a mezzanine space—perfect for set dressing or talent downtime
Fast WiFi, streaming TVs, and block-out blinds
Anyone can stay pre/post shoot for ease of access (see accommodation tab for room details)
-
Whether you're hosting a celebration, exhibition, product launch or showcase, Loft 393 invites you to shape the space to suit your vision. Its flexible open layout, large kitchen bench, and direct street access provide ease and convenience for staff and guests alike.
Activation of the space can be catered, staffed and styled by Loft 393 or alternatively, hired as the space itself (and anything in between).
All events must be private and not open to public entry – aka invite only. -
Not your standard ‘offsite’ space, Loft 393 offers a more casual environment for an out of office day that includes flexibility when it comes to inclusions additional to the space:
Offsite moderator and or note/taker supplying structured notes and summaries post session
Marketing/media strategist to steer the group to a desired outcome
Standard supplies (whiteboards/pens/brainstorm paper etc)
Catering – including breakfast, lunch and an afternoon drinks trolley
Those flying in can stay pre or post onsite for ease of travel (see accommodation tab for room details)
And yes… of course dogs are welcome
-
Tucked inside the iconic 1883 Foy & Gibson building, Loft 393 is quintessentially Melbourne—where industrial charm meets effortless comfort. This ground-floor warehouse conversion has all the hallmarks of a classic Collingwood loft: soaring ceilings, exposed brick, raw concrete accents and an inviting warmth that makes you feel instantly at home (yes, your pooch is welcome too!). Inside, you’ll find:
Downstairs:Open-plan living space designed for relaxed stays (on warm days we recommend opening the street front door and the large tilt windows)
Extra-large leather sofa (spill-friendly—no stress, we’re chill)
Fully equipped kitchen for home cooking or takeaway feasts
Toilet with bath & laundry for added convenience
Upstairs:
Main bathroom with shower, toilet & double sinks
Mezzanine with desk & screen—ideal for work or winding down
Three bedrooms with ceiling fans:
Room 1: King + TV
Room 2: Queen
Room 3: Queen
Also includes:
WiFi
2 x TVs (with a fair few streaming platforms)
Pantry basics (herbs/spices/condiments etc)
Iron/ironing board
Reverse cycle aircon
Block out blinds (in case the morning is a little rough)
Step outside, and you’re in the heart of Melbourne’s creative scene—Oxford Street’s best coffee spots, bars and local gems are at your doorstep. Located between Peel and Stanley, running parallel to Smith St, you’re perfectly placed to live your best Melbourne life.
-
Available individually or in addition to any of the above, Studio Percy is the multi-disciplinary practice of Naarm / Melbourne based Creative, Geordie Launder (co-founder of Loft 393). Studio Percy welcomes new collaborations through Loft 393 enquiries.
From brand strategy, to on-set shoots, animation and digital design - Studio Percy partners with it's collaborators to create projects with impact.
By tapping into an extensive network of suppliers across design and content creation, Studio Percy is well positioned as a nimble solution for your next project.









